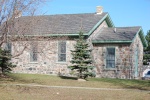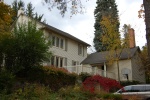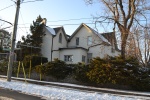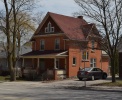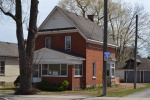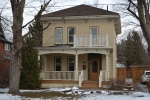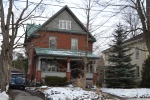Rudy-Snyder House, 268 Southampton Place

This two-storey granite fieldstone farmhouse located at 268 Southampton Place (formerly 121 Fischer-Hallman Road South) was built by Daniel Rudy in 1847; in half a grindstone set to the right of the upper balcony door is carved "Daniel Rudy / 1847". The house is designed in the Mennonite Georgian style and has a symmetrical five-bay front. There is a bell tower on the roof that was originally used to call the workers in from the fields. The windows are 12-over-12 on the main floor and 12-over-8 on the second storey. The window panes are quite small, as was typical for the time. There are a pair of small attic windows and eave returns. The stone underneath the front verandah is plastered, as was customary at the time. In 1870, a doddy house extension, as well as the verandah and perhaps the summer kitchen were built by Daniel's son David. The house is now in the Westvale subdivision but still gives the impression of a Mennonite farmhouse.

