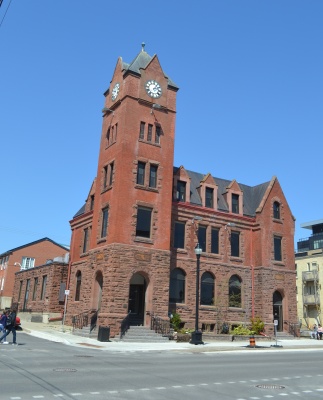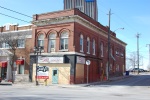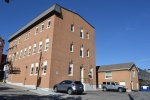Old Post Office, 35 King Street North

The building now referred to as the Old Post Office was Waterloo's first purpose-built post office. Its stature reflects the increasing importance of the town of Waterloo. The architect, David Ewart, chief architect for Canada, proposed that "The basement of the main portion only is to be excavated. The basement and ground floor walls are to be of stone, those of the first floor brick with stone dressings and those of the attic wood. There is a brick vault on each floor of the main building but the attic. The basement is for heating furnaces, fuel and other stores; the ground floor of the main portion is for the post office, entrance hall and vestibule of the wing, examining warehouse, mail entrance, weights and measures office, three regimental C.O. rooms, toilet room, vestibule and stairway; the first floor of the main portion is for Customs and Inland Revenue offices, toilet room and store room, of the wing one Infantry armoury, O.M. store, toilet room and stairway; the attic of the main portion for caretaker's apartments and of the wing for men's recreation room, store room and stairway hall.". It was built by contractor L. B. Lachance between 1911 and 1913 at a tendered cost of $36,975. The ground floor is constructed of rusticated sandstone, resulting in construction delays in 1911 due to lack of supply; eventually some was procured from New Brunswick. The upper floors are constructed of red brick. Windows and entranceways feature semicircular arches. The clock tower was removed in 1969 and shortened, but restored to its original stature in 1987.







